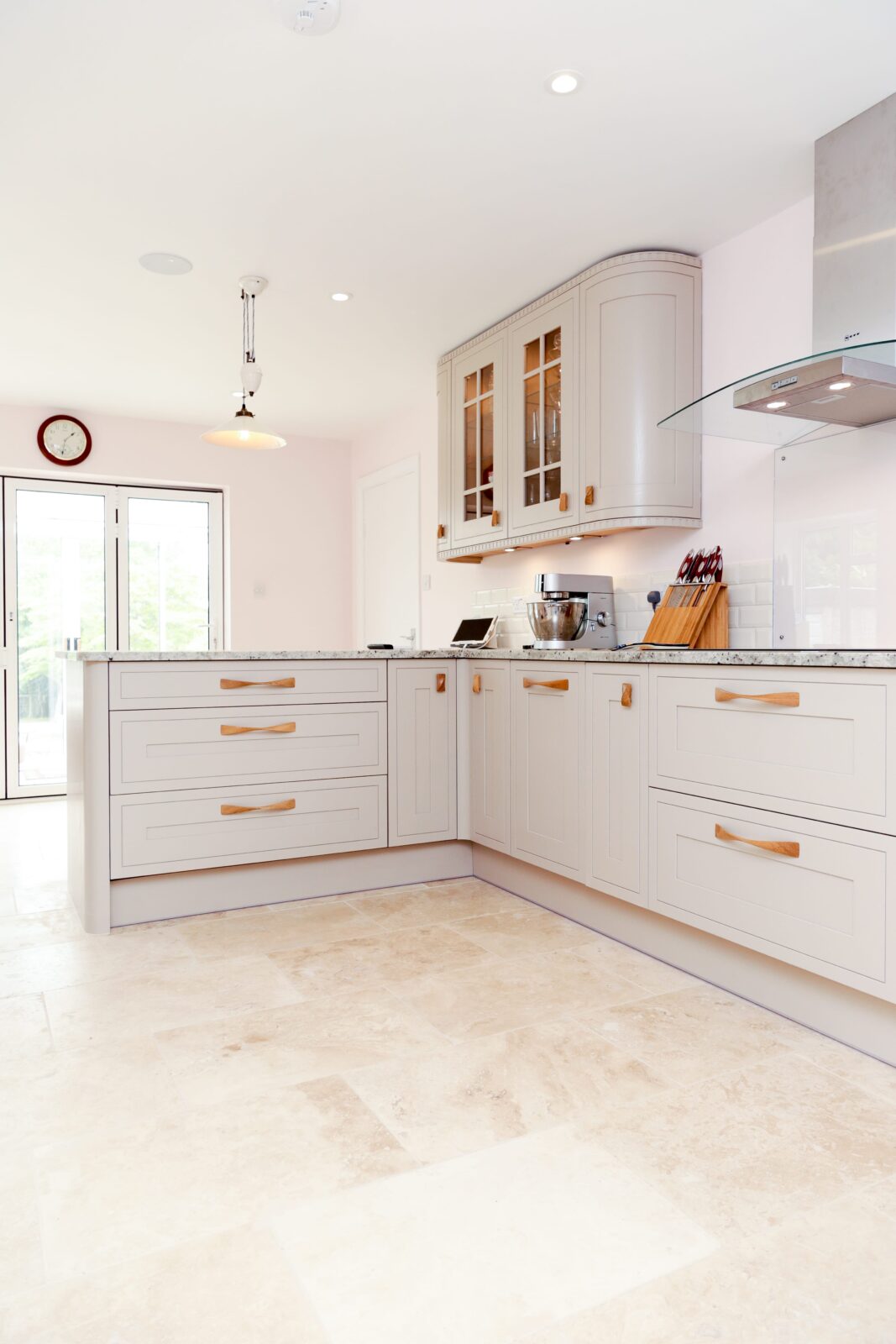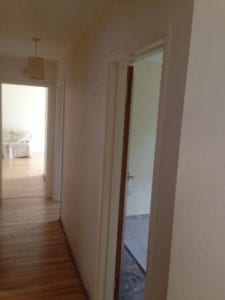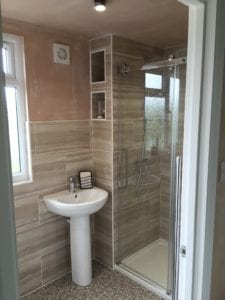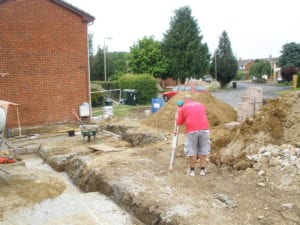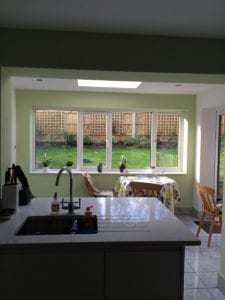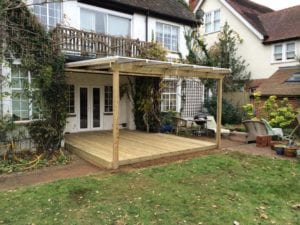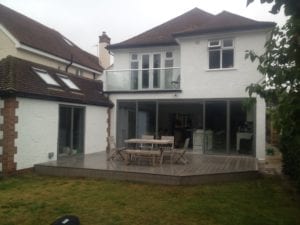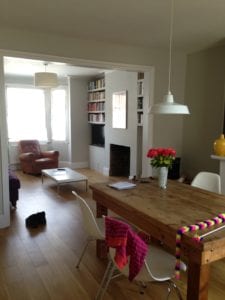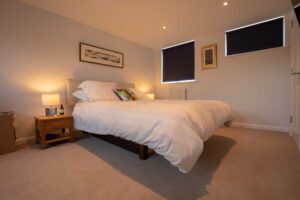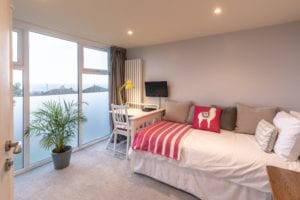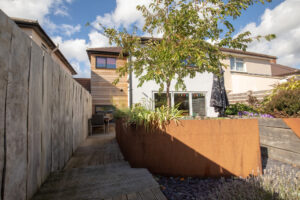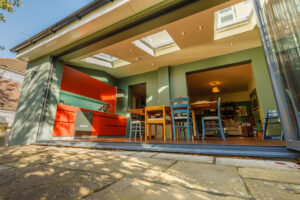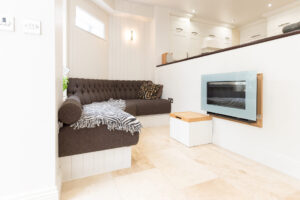Dormer Loft Conversion
Dormer Loft Conversions
Dormer Loft Conversions are structural extensions that project vertically from the plane of a sloped roof. In adding a dormer onto an existing roof, an attic with even the most limited space can be transformed into a whole new living area thanks to more head room and floor space with lots of natural light from the dormer window(s).
Types of Dormer Loft Conversion
The most popular type of dormer conversion is a straight-forward Flat Roof Dormer. As well as being more economical to build, a flat roof dormer also gives the biggest amount of extra space internally. Alternatively, a shed dormer also has a flat single planed roof, but slopes downwards at an angle which is less deep than the main roof. Shed dormers are frequently used on homes with a gable roof, as it needs different roof sheeting to what is on the main roof.
Finally there’s a Gable Fronted Dormer, also known as “dog-house dormer”. Attractive and stylish, gable fronted dormers consist of a gable end extension which is built up to the ridge line that’s already there, with a new section of roof going out towards the new gable end.
Benefits of a Dormer Loft Conversion
Dormer Loft Conversions provide a substantial amount of extra floor space, even more than other types of loft conversion. A flat roofed dormer especially brings the benefits of extra room height, flat ceilings and straight walls, whilst being fairly inexpensive to install when compared to other types of loft conversion.
A dormer conversion also allows in plenty of extra ventilation and light, as well as being a fantastic space for any number of uses.
Will I Need Planning Permission for a Dormer Loft Conversion?
In most cases, the addition of a dormer loft conversion will come under permitted development and so will not need planning permission. It is vital though that you understand the specific rules around permitted development, and if you’re in any doubt speak to your local authority planning department.
Dormer Loft Conversion Ideas
With dormer loft conversions the possibilities are endless. Why not go for a spacious master bedroom with ensuite, or two smaller bedrooms linked by a Jack and Jill bathroom? Or you could make your new space a stylish new home office with an abundance of natural light or a fun playroom for the kids.
If you live in the Oxford or Abingdon areas and would like to discuss your dormer loft conversion ideas, then please do get in touch with R&B builders today so we can help. We’re ready and waiting to hear from you!
- All
- Home extensions
- Home renovation
- Uncategorized


