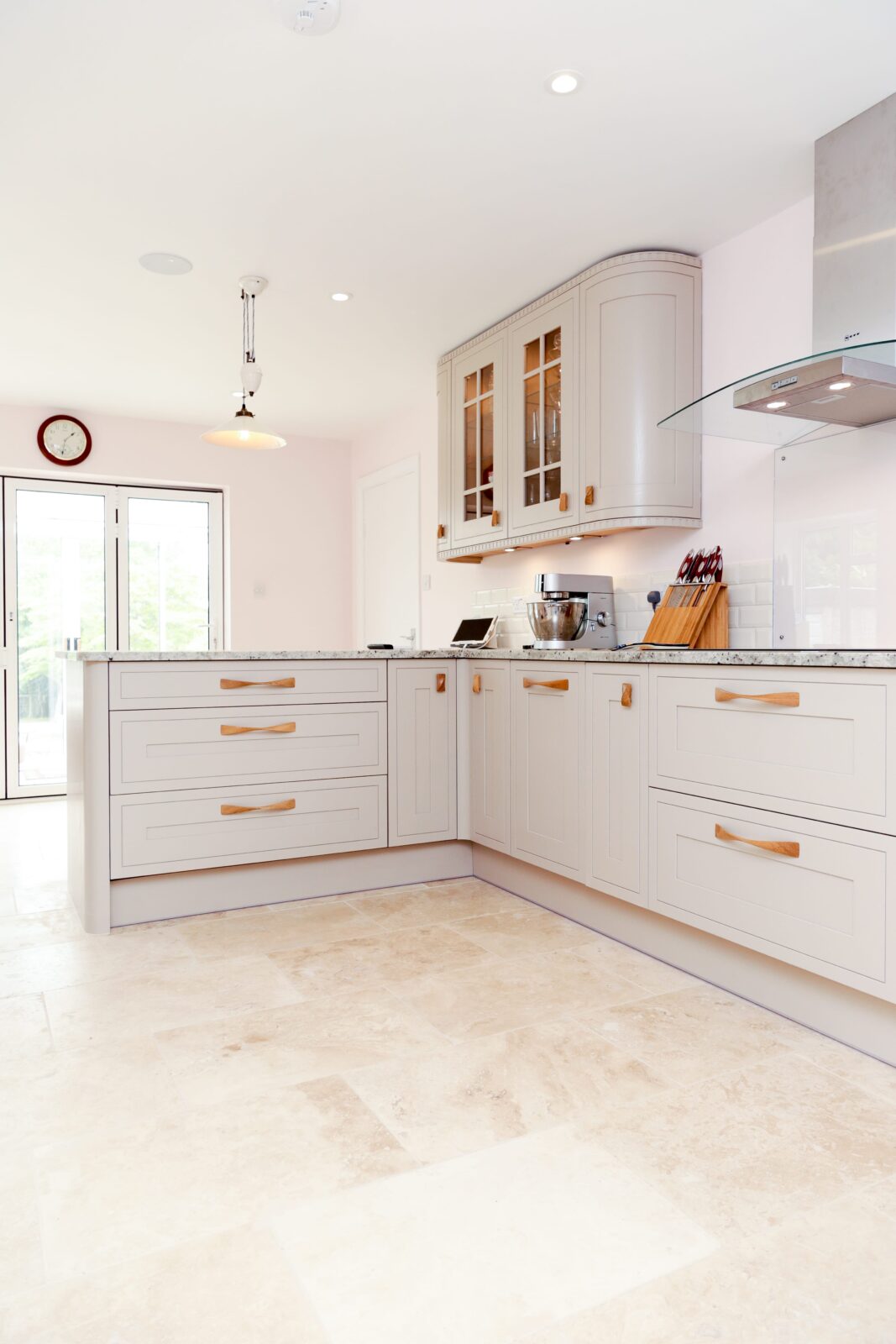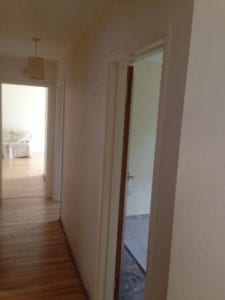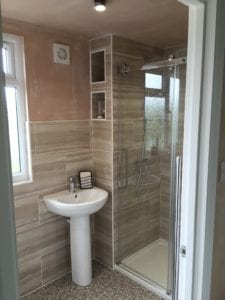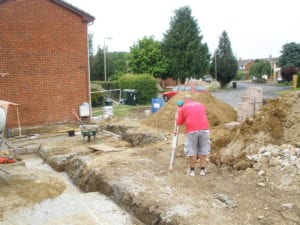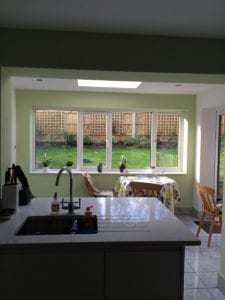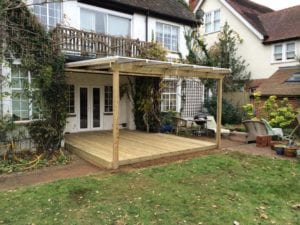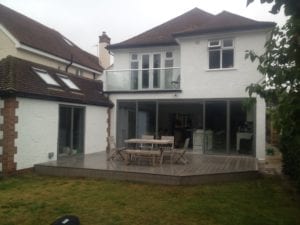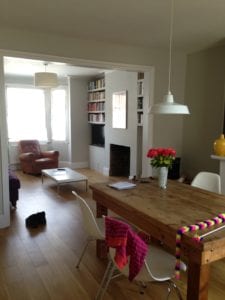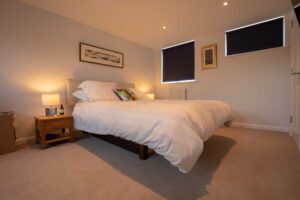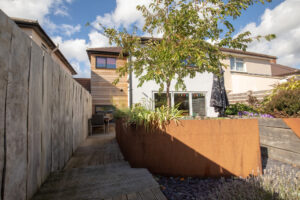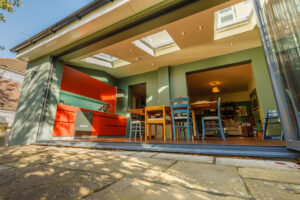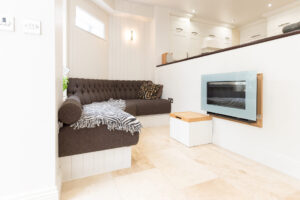L Shape Dormer Conversion
‘L’ Shape Dormer Loft Conversion
Choosing to open up your loft to create some wonderful extra space is a very exciting step to take, with all sorts of designs and layouts possible. A loft conversion in the shape of an ‘L’ can create an enormous amount of space, especially when head room is very important. This bigger space can then be converted into multiple rooms for different uses.
What is an L shaped Loft Conversion?
This type of loft conversion includes an L-shaped dormer window which vertically extends from the slope of a roof. One end of the dormer, generally the bigger end, is built into the main roof. The other end of the dormer is connected to the roof of an existing rear extension. L-shaped loft conversions also mean creating a roof space which is very similar to the design and space which is already in existence on the first floor.
Which types of property are best suited to L shape dormer conversions?
Because an L-shaped floor plan relies on a rear extension, L-shaped loft conversions can only be carried out on particular types of property. Edwardian and Victorian terrace and end-of-terrace properties with a double storey rear extension generally lend themselves very well to this type of conversion as most of them have the addition to the back of the property which creates the L-shaped roof. These older properties were also often constructed to allow for a first floor bathroom and ground floor kitchen which means that the rear roof area is particularly ideal for a bathroom or wet room, especially if some of the plumbing is already in situ.
Do I need Planning Permission?
Most L-shaped dormer loft conversions don’t need planning permission because they come under permitted development.
However, it’s vital to double-check with your local planning office as all local authority planning policies vary, especially if your loft conversion could overlook neighbours, other properties or is in a conservation area. Building regulations will need to be taken into account whether you need planning permission or not, and you will need a certificate of compliance once the building work has finished. Again, contact your local council for further information or see the UK planning portal website.
If you own a property in the Oxford or Abingdon areas and would like to get your L-shaped dormer loft conversion off the ground with a building firm you can trust, then please do get in touch with R&B builders today.
- All
- Home extensions
- Home renovation
- Uncategorized


