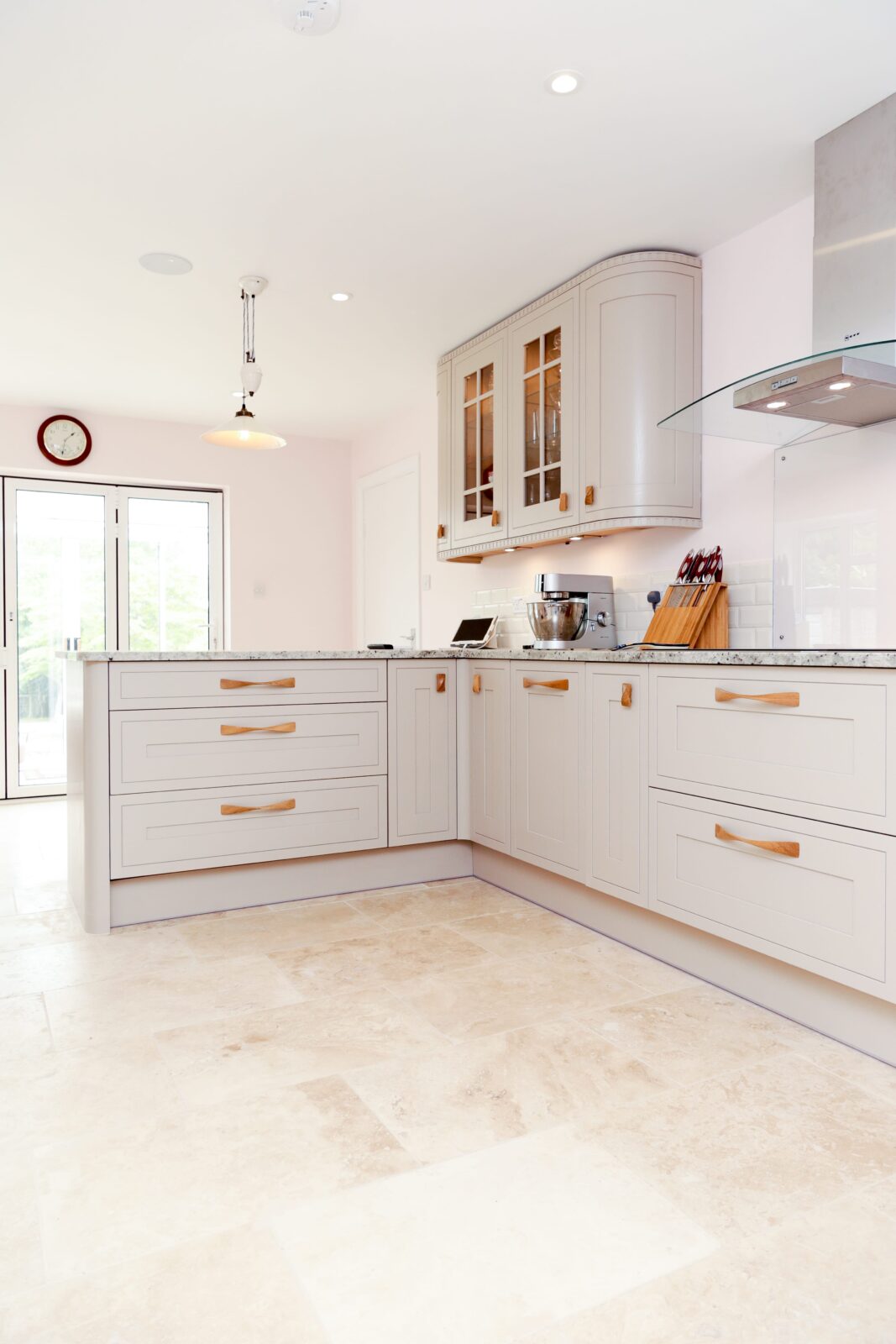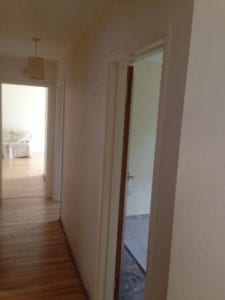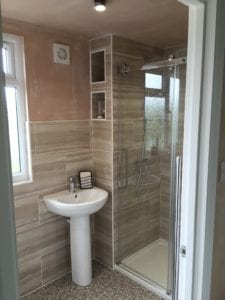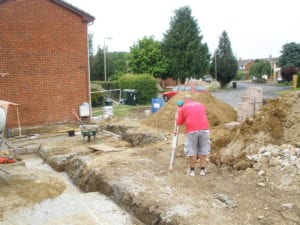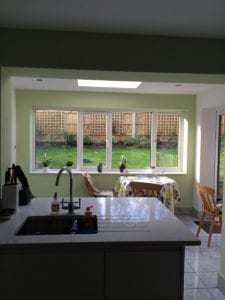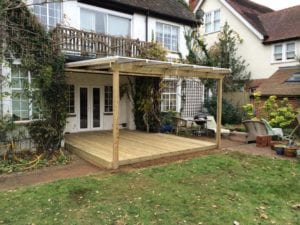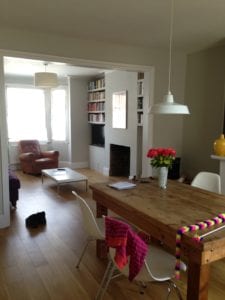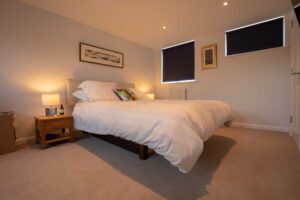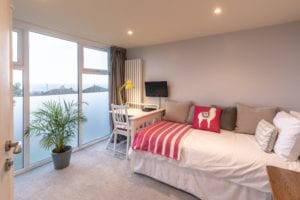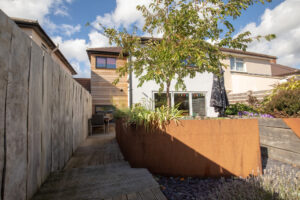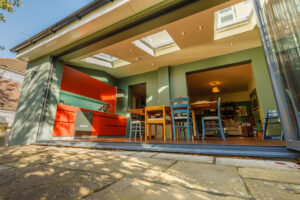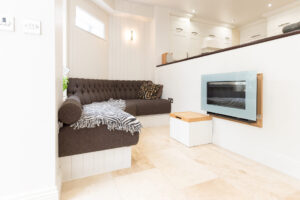Mansard Loft Conversion
Mansard Loft Conversion
These conversions often need more building work than other varieties of loft conversions, but the end result can be truly outstanding in terms of substantial extra space.
What is a Mansard Loft Conversion?
Named after Francois Mansart, a world-renowned 17th Century French architect, these conversions are essentially extensions which go across the entire existing roof of your property. Often situated at the back of properties, the process involves altering the sloping roof so that it’s almost vertical. The roof is built flat whilst natural light floods in through small dormer windows.
Do I need Planning Permission?
Depending on where you live, planning permission is pretty much essential for this type of loft conversion. Mansard loft conversions offer maximum head height living space within your roof by effectively adding an extra floor to your property. As this means the whole roof will change its shape and structure, your local planning authority will need to be informed.
Conversion Ideas
Mansard loft conversions add a fantastic amount of loft space to your home, and are really more like extensions than loft conversions.
This extra storey of space can be used for all sorts of purposes, like an extra bedroom or two, another large bathroom, huge play room, work area or entertainment area. Not only that, but a mansard loft conversion will also add some serious financial value to your Oxford or Abingdon home.
What Types of Houses are Best Suited to Mansard Conversions?
Mansard roofs are particularly found in Oxford and the wider Cotswolds area in general and are often seen spanning the entire row of beautiful older terraced properties. Although not seen so much in suburban areas, largely because flat roof dormers are often easier and cheaper to build – mansard loft conversions are actually fine for a large array of different property types. These include detached, semi-detached and terraced homes as well as bungalows and chalets.
When it comes to visual appeal, the outside walls of a mansard extension can be clad with tile or slate, be rendered, or simply have exposed brickwork depending on the style of your property and your personal taste.
Ready to talk to us about your amazing new conversation? Maybe you’re not quite there yet and just need some advice. If you live in the Oxford or Abingdon areas, contact us at R&B today to discuss your ideas with our expert team and book a no-obligation quote.
- All
- Home extensions
- Home renovation
- Uncategorized


