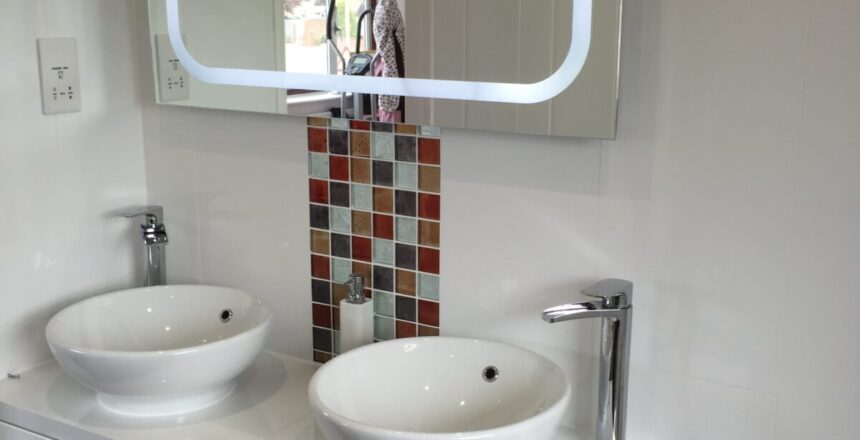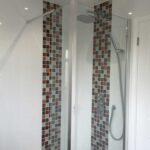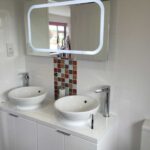This project made a great use of space. There was a long consultation period with R&B Builders, the architect and the home owner before any building work was started. The 3 bed house benefited from 1 very large room and 2 small rooms, the initial plan was to add an en-suite to this large room this would have worked well but would still only have 2 small rooms and the master suite. The home owners decided to commit to the building work a bit more and extend the first floor over the existing garage and ground floor extension, using 1 of the small rooms and the extension. This gave plenty of room for a master en-suite, at the other end of the house we divided the large room and added a new doorway on to the hall. This now benefits from 2 medium sized rooms and making the property a 4 bed house. As part of the project R&B Builders did all the plastering, tiling, 2nd fix, and decoration of the master suite, our plumbers also installed a new pressurised cylinder and configured the heating system.
Testimonial:
“Gary and the team completed a second floor (above garage) extension to my property over a period of 8-weeks which included an en-suite bathroom. They were highly professional throughout and the standard of their workmanship was always high. Whenever we encountered problems with the project they were quick to proffer solutions and they reacted well to the changes in our requirement as the work progressed.They always did their utmost to minimise disruption to us, completed the work close to schedule, working weekends at times to get things done. Above all I found them to be wholly trustworthy and dependable and would recommend them to others.”



