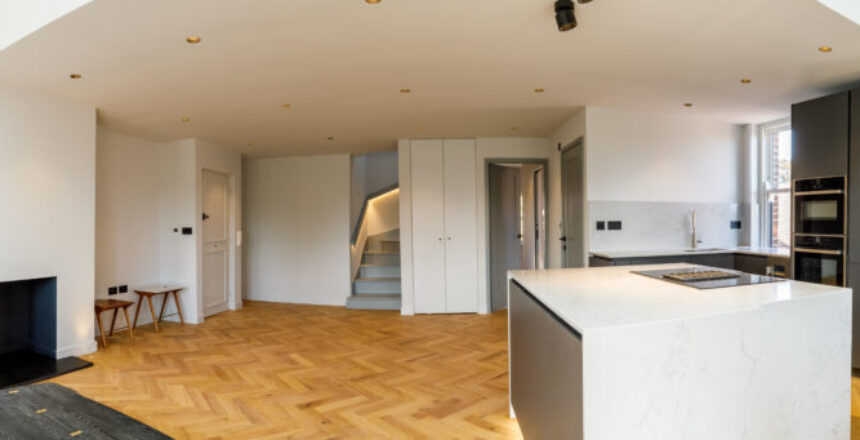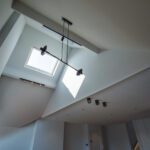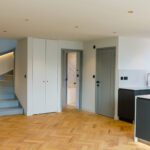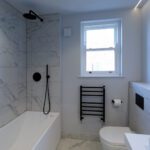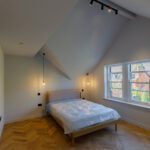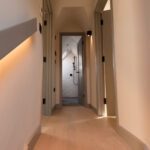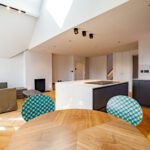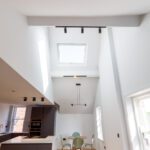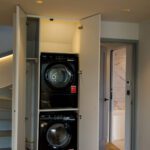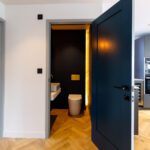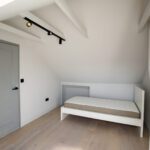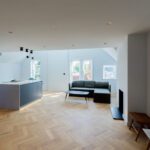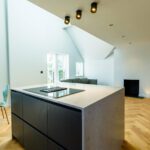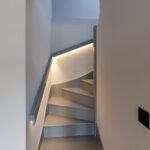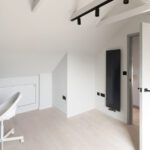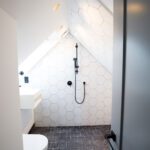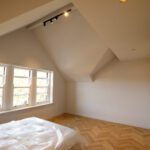Finished in early 2018 this project in the planning stages was going to be big! The client and their architect had invisaged a loft conversion and a large rear extension tied with some internal alterations, after cruntching some numbers they felt that it wasnt what the house needed and would stuggle to get their money back if they then decide to sell it, sometimes these difficult conversaions and decisions need to be made and I know for sure its best done in the planning stage. Before the project started R&B Builders worked with the client and the architect to finalise the boundarys of the project, this allowed everyone involved who had responsiblity for what area. R&B Builders was contracted to carry out a full hip to dormer loft conversion part of this invloved replacing a structurle beam in the ground floor living room, the building part of re confiuring of the downstairs utility / WC, relocation of the boiler and alterations to the heating system.

